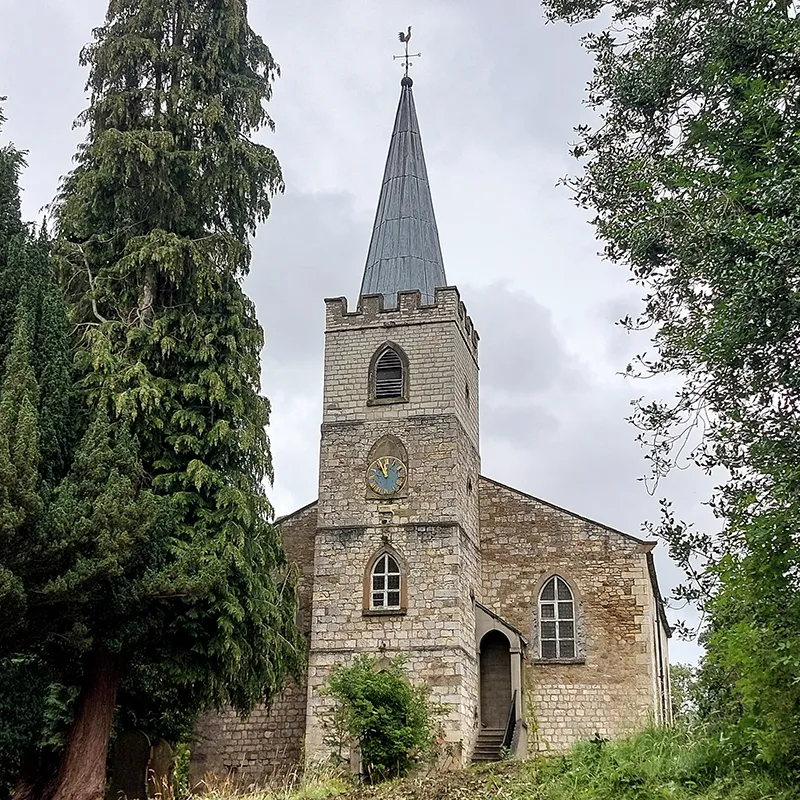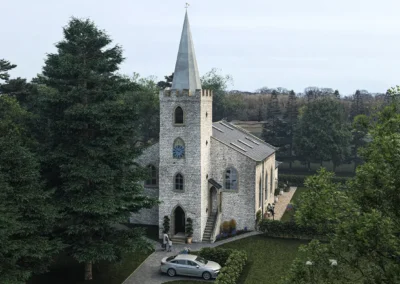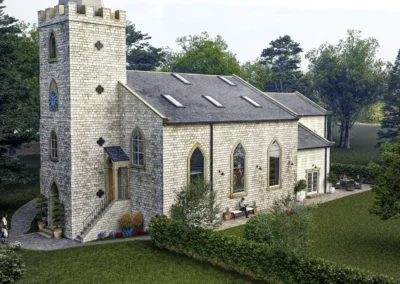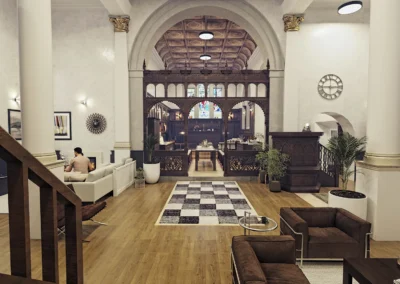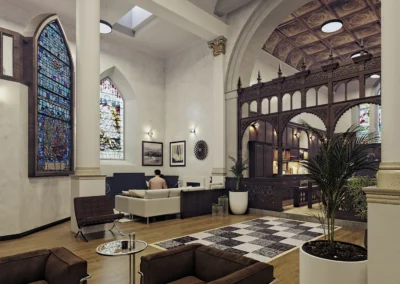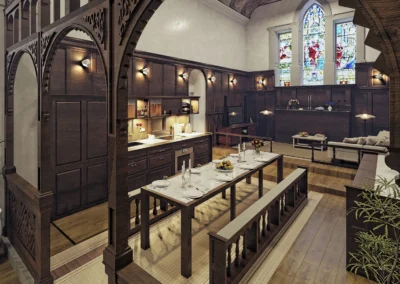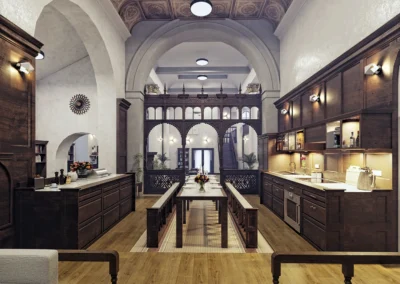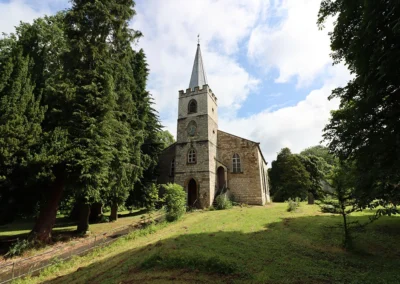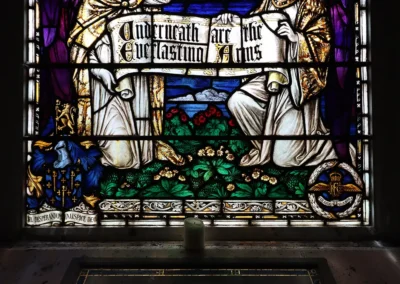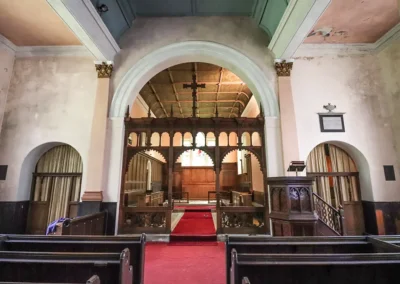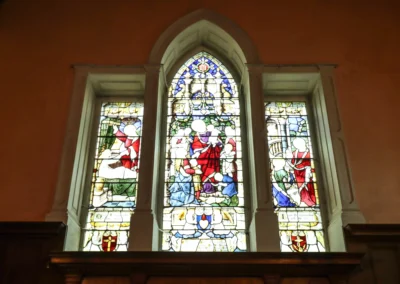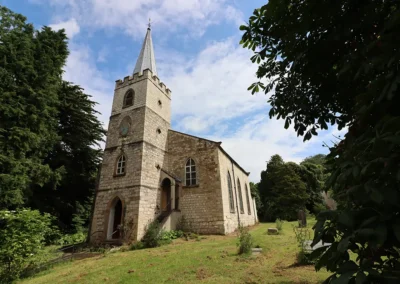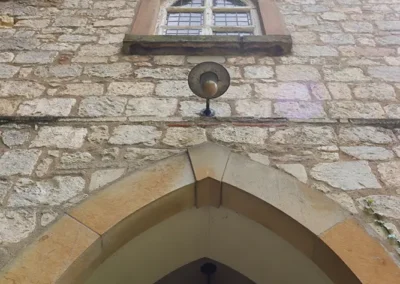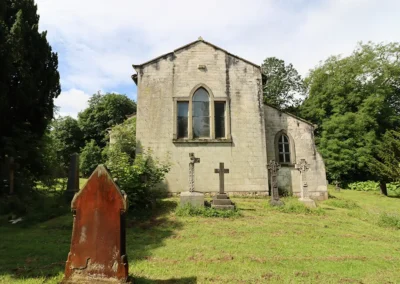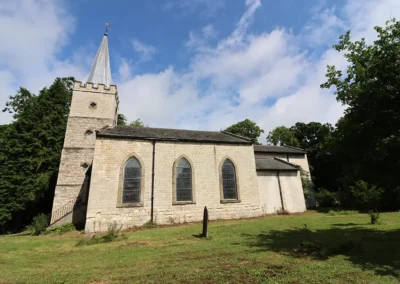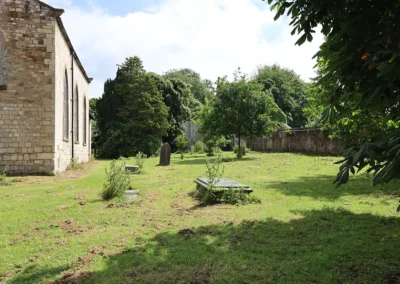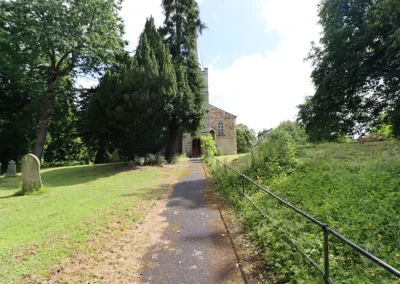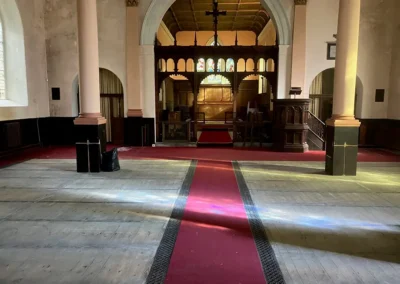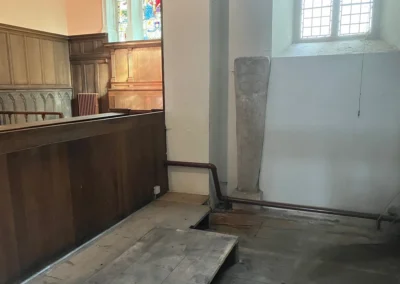Current Project
Church of St. James, Castle Eden
Your own ‘Grand Design’?
St. James’ Church, Castle Eden, is being prepared to enable anyone to be able to create their own ‘Grand Design’ and live in a spectacular church conversion. It is set in a quiet village location, but less than nine miles from Durham, and with access to beautiful countryside and the sea. The 18th Century church was closed for worship in 2016 and now has planning permission to be converted into a four bedroom property, offering a unique living experience for anyone who will one day make it their home.
Location: St. James Church, Castle Eden, Hartlepool TS27 4SL
Our Vision for St. James Church
Our vision for St James Church is to create a distinctive four-bedroom home, while honouring and preserving the unique architectural character that makes it so special.
The church first received planning permission for conversion in 2017. In 2025, we submitted and secured a fresh application from the local council, refining the design to improve the internal layout and overall buildability of the scheme. The new plans introduce a less intrusive timber-built internal structure, providing the bedrooms, bathrooms, and ancillary living spaces in a way that respects the existing fabric of the church. The design also incorporates an extension to the existing interior balcony that will provide access to a first floor bedroom and an extended first floor balcony area, while maintaining the building’s sense of scale.
As part of the improvements, access to the private garden will be enhanced by inserting a new pair of doors through the wall of the former organ room, creating a stronger connection between the house and its surroundings.
We will be retaining and restoring the church’s original stained glass windows, giving them new life within the property. To increase natural light, two of the large exterior stained glass windows will be replaced with clear glazing, while the removed stained glass panels will be carefully preserved and displayed inside the home. This approach allows the church’s history to remain visible while adapting the space for modern living.
In the second half of 2025, Church Converts will deliver all services, access works, and landscaping to prepare the property for sale as a serviced shell with planning permission. At that stage, the future owner will have the opportunity to complete the fit-out themselves, or we may progress the works to full completion, offering a finished home that blends heritage and contemporary design.
The History of St. James Church
St James was built on the site of an earlier 12th century church and incorporates medieval masonry in the west end and Tower. St James is Grade II Listed, dating back to approximately 1764 and set in the grounds of approximately 1 acre. It has been closed to worship since 18th April 2016.
St James is an example of a Regency Gothic Revival church built, possibly, by the architect William Newton, who was engaged at the time in the construction of the listed castle and pleasure grounds in the same style built for the Burdon family which is now a historic park, garden and nature reserve. The principal church yard was closed mid 70’s however an extension to the graveyard lies to the north east and contains recent burials.
For a detailed look at the history of the former Saint James’ Church, visit the Historic Englands Listing Particulars page.
Express an interest
If you could potentially see St. James Church as a home for you, early interest can be expressed through the link below

