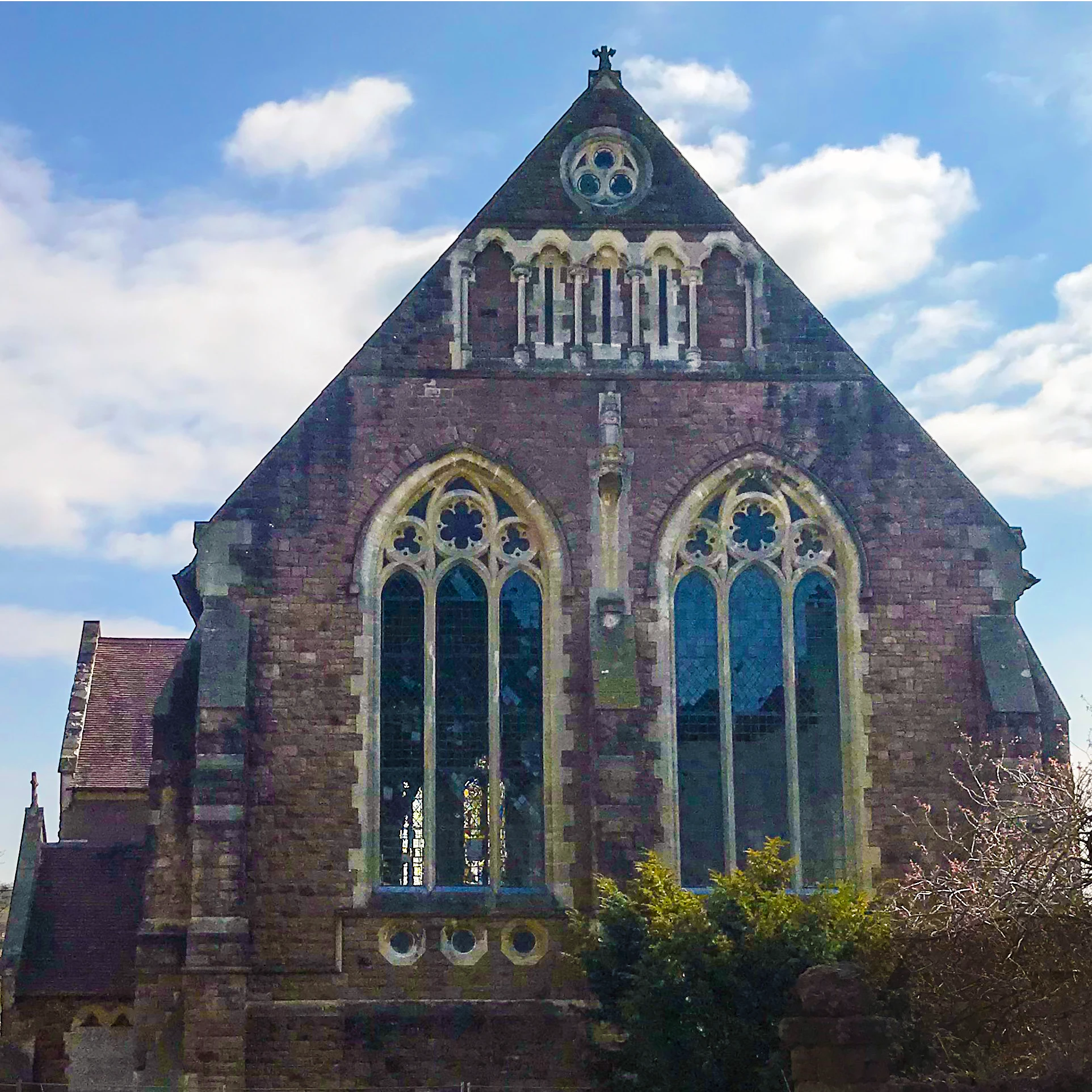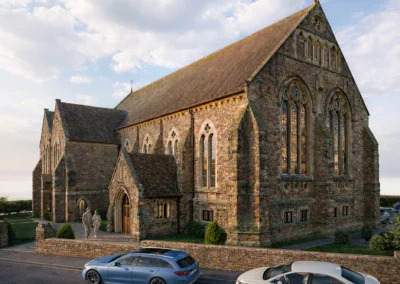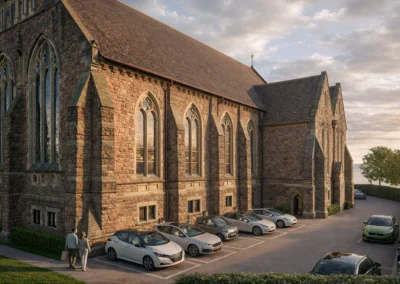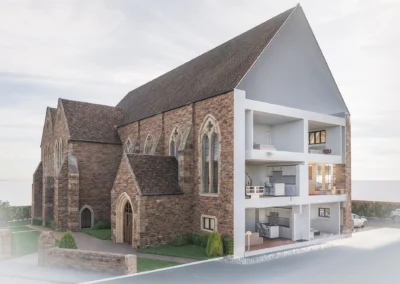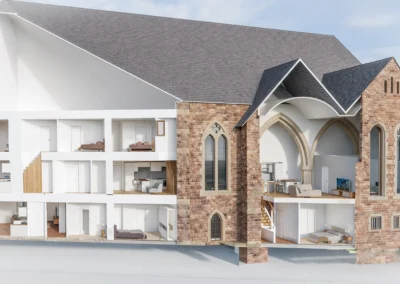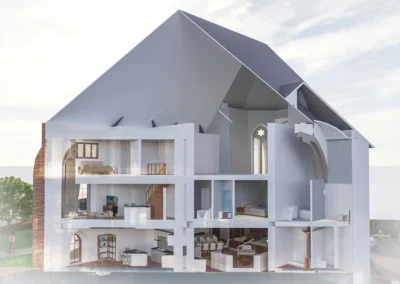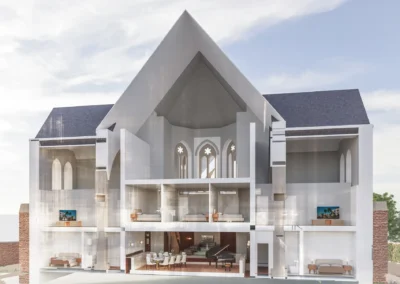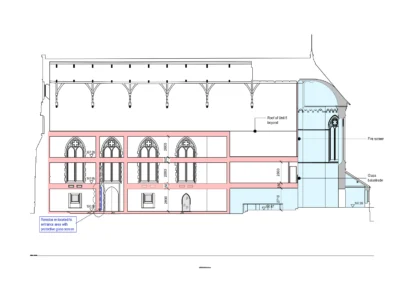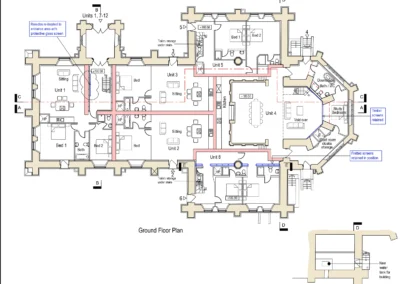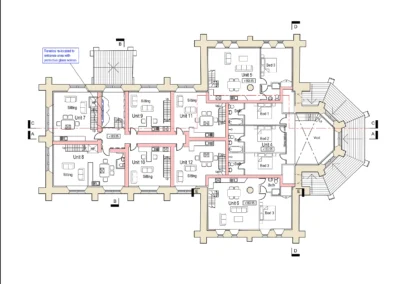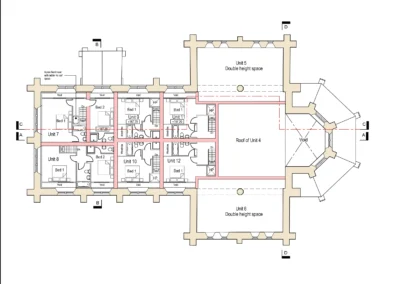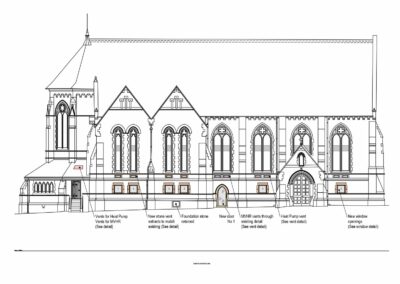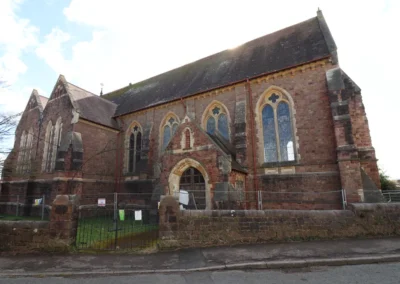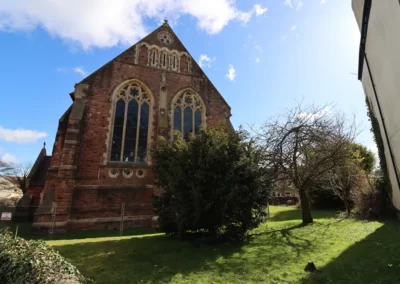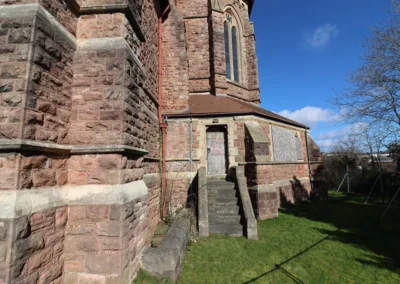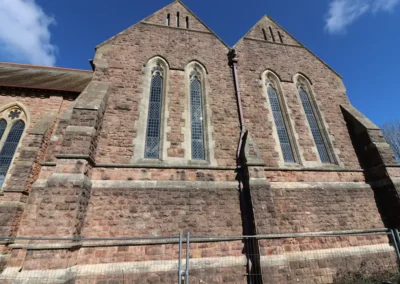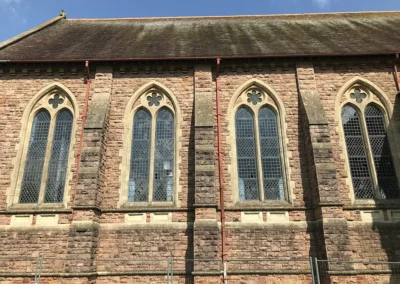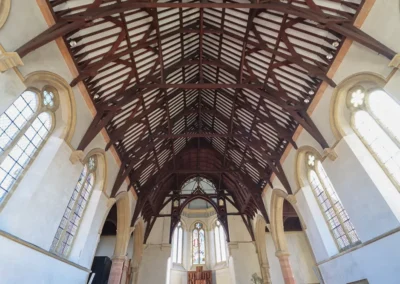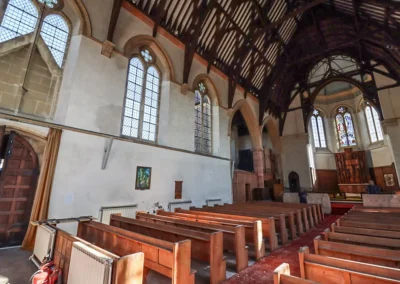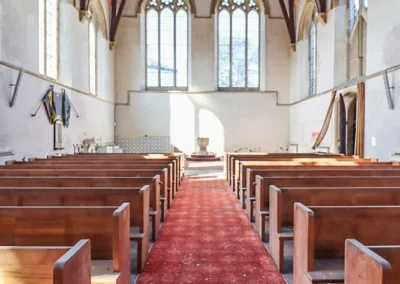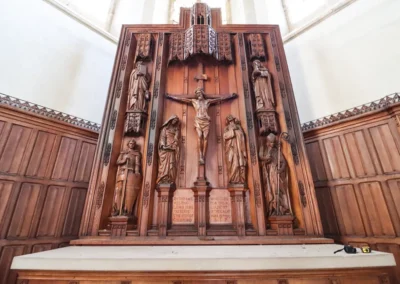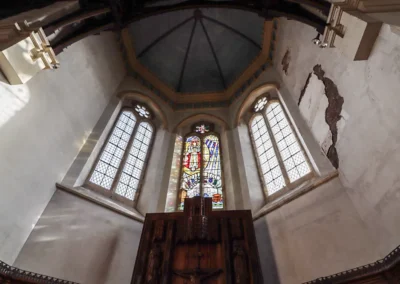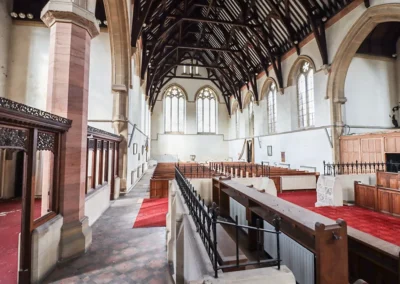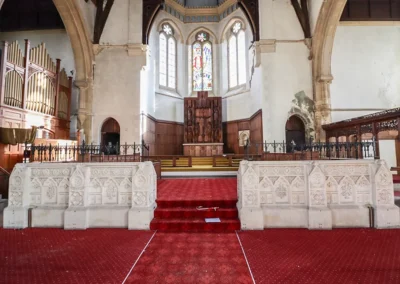Current Project
St John's, Coleford
St Johns Church
This scheme is to convert the former Church of St John the Baptist in Coleford into twelve distinctive apartments. The design will preserve key listed features, creating homes full of character.
To ensure a sensitive scheme, the development is limited to twelve apartments over three floors, with parking within the grounds. This careful approach avoids the strain that a larger scheme would place on local services.
At the planning meeting in April 2025, the Forest of Dean planning committee granted delegated powers to planning officers subject to resolution of a small number of items, which are currently being resolved. Full planning and listed building consent was given for St. John’s church in December 2025.
St. John’s Church is being marketted by Alder King estage agents.
Our Vision for St. Johns Church
At Church Converts, our vision for the former Church of St John the Baptist in Coleford is to create twelve spacious and characterful apartments that allow residents to share in a piece of the town’s history. We are committed to retaining the building’s listed features, ensuring that every apartment benefits from the unique character and architectural heritage of this landmark church.
A central principle of the design is sensitivity. While the site could have been pushed to accommodate over 30 apartments, we have deliberately limited the scheme to just twelve homes, arranged across three floors with parking within the church grounds. This measured approach prevents undue pressure on local services, traffic, and parking, while ensuring the church itself remains the focus of the development.
All war memorials, commemorations, and items of historical or architectural importance will be carefully preserved within the converted building or, where appropriate, transferred to suitable facilities or museums, ensuring that St. John’s heritage remains respected and protected.
The detailed designs were prepared by Astley Towne Architects, lead architects for the scheme. The development was granted full planning permission by Forest of Dean District Council (reference: P0965/22/LBC) in December 2025.
The History of St. John's Pre-Closure
Built between 1878 and 1880, St. John the Evangelist was constructed of red sandstone rubble with white sandstone dressings, designed by F. S. Waller & Son in a late-13th-century Gothic Revival style. The initial work included the apsidal chancel and a tall nave with an open timber roof featuring crown posts and arch-braces. In 1886, a south transept was added; followed by a north porch and east vestries in 1890, and a north transept in 1907. The church also gained a carved oak reredos in 1920, designed by Sir Charles Nicholson as a war memorial.
The building served the town faithfully for over a century, with baptismal records dating back to 1782 and marriage registers from 1872—indicating a long-standing tradition of community worship tied to the site of the original church (of which only the tower remained by the late 19th century).
By the late 20th century, structural concerns had become pronounced—so much so that St. John’s was listed on the English Heritage at-risk register from the 1980s onwards. In 2010, the church received £88,000 in Lottery funding for urgently needed repairs—particularly targeting tiles, timberwork, guttering, plaster decoration, and the roof.
Despite these efforts, structural and safety issues continued. In 2012, the church failed electrical safety inspections and became “unfit for use,” prompting temporary closure. Services were relocated to the town’s Catholic church.
Following a formal hearing, the Church Commissioners confirmed the permanent closure of St. John’s for regular worship in July 2016.
The History of St. Johns After Closure
By that time the church had closed it’s doors to public, the building had already been on the English Heritage ‘At Risk’ Register for nearly forty years, a reminder of the challenges surrounding its future. For several years, the Diocese of Gloucester and the Church of England actively sought new uses, focusing largely on business and community purposes. Despite genuine local interest, no proposals proved viable, as the cost of conversion consistently outweighed the long-term value these uses could generate. Efforts to secure funding from sources such as the Heritage Lottery Fund and the Prince’s Trust were unsuccessful, and without that backing, other potential funders were unwilling to step forward. The will to preserve the building was present, but goodwill alone could not cover the significant costs involved.
In response, the Diocese placed the church back on the market, advertising it on the Church of England’s own property listings. A local campaign group, “The Friends of St John’s,” worked hard to keep the church open, and in 2018 one community group came forward with an expression of interest. The Diocese supported them in exploring their proposal and business plan, but ultimately, the scheme could not be sustained.
By 2020, the Diocese broadened its marketing efforts, appointing national agent Alder King alongside their local representatives. This approach attracted a number of enquiries, all of which focused on residential conversion. Among these was Czero Developments, the developer of which Church Converts is part, whose track record in adapting historic buildings, including churches, made them a credible partner. With the building no longer viable for worship and community uses proving unsustainable, residential conversion emerged as the most realistic solution. The proposals are rooted in the ‘Principles of Conservation,’ ensuring that the church is not only safeguarded from demolition but that its structure, architectural significance, and historic integrity are preserved as faithfully as possible, even as the building is given a new chapter of life.

