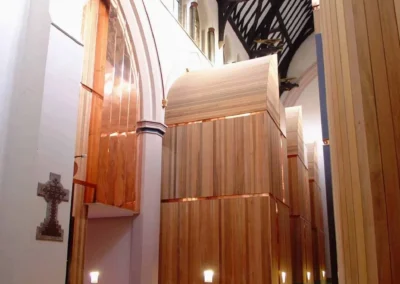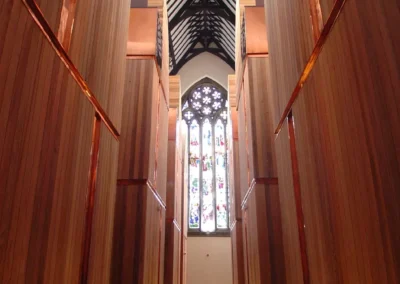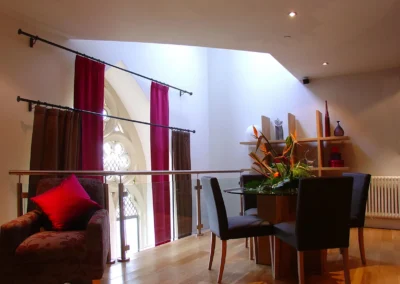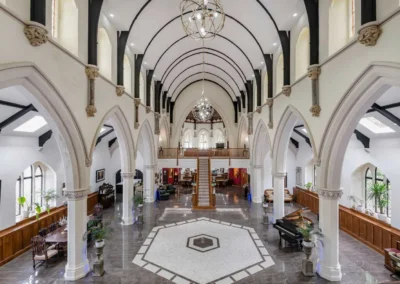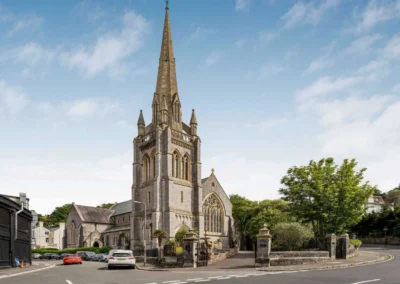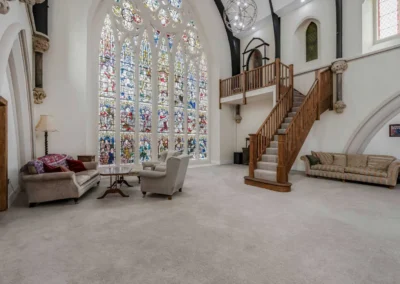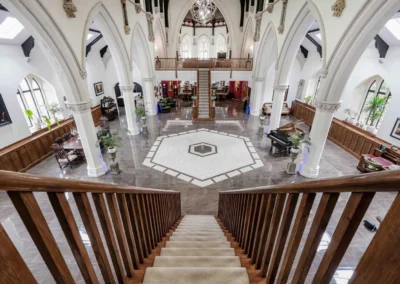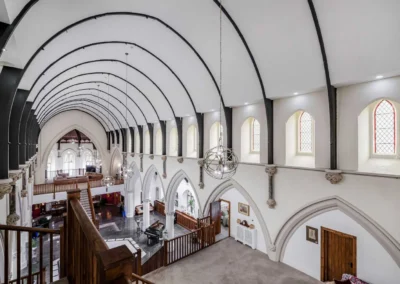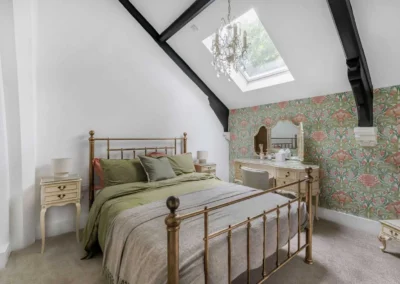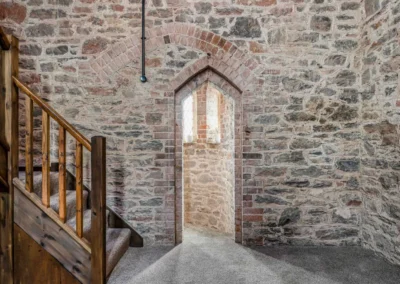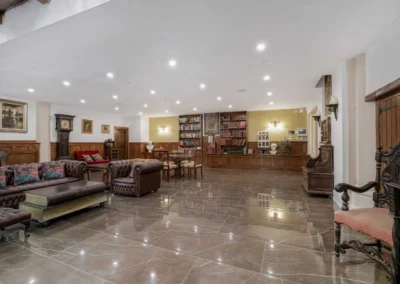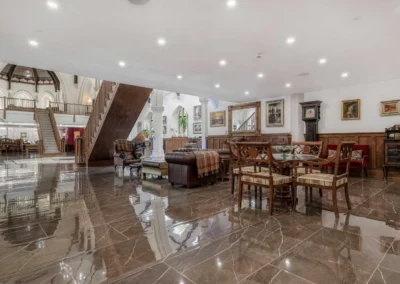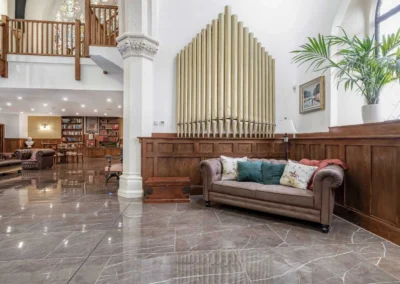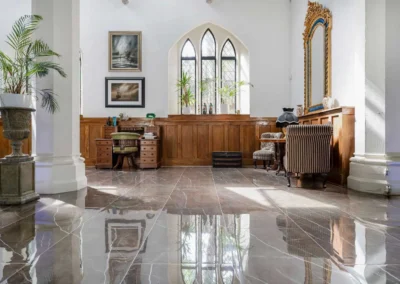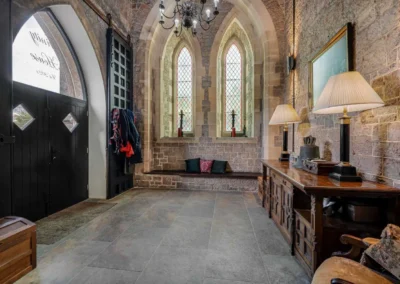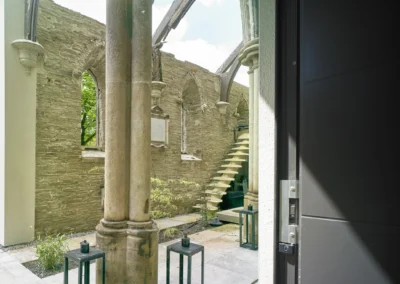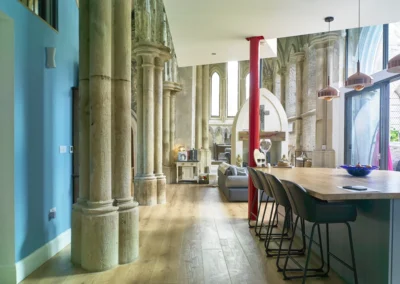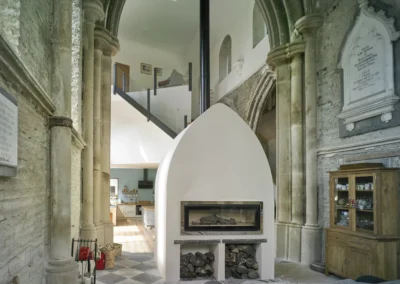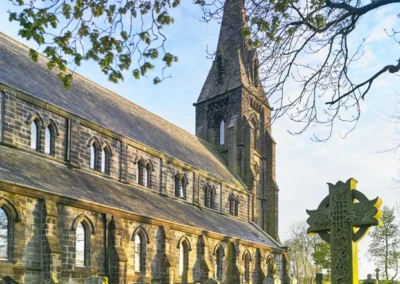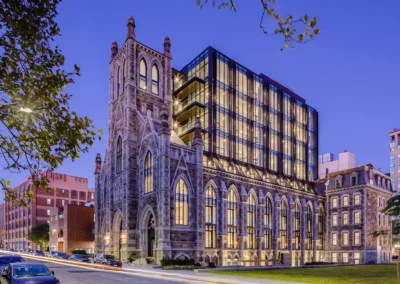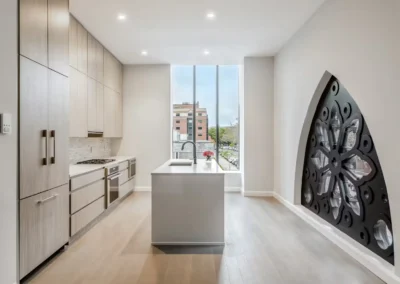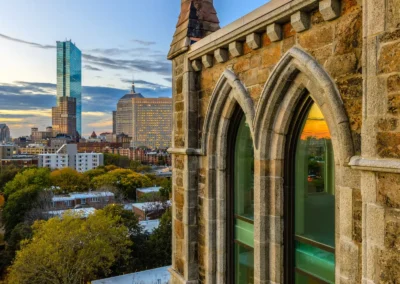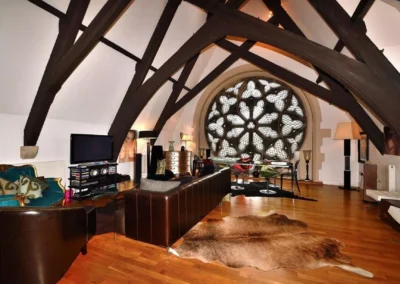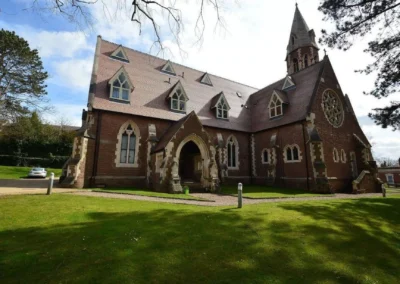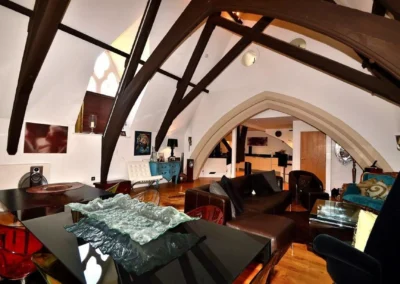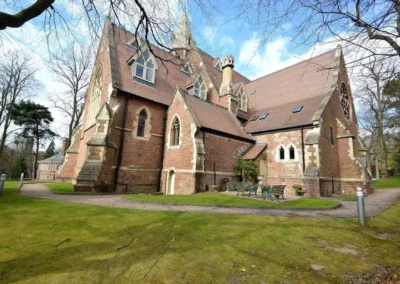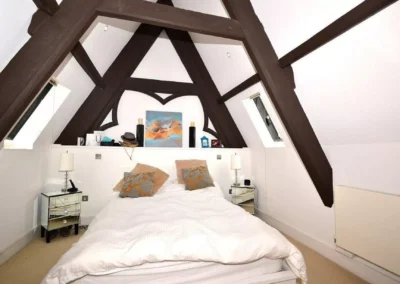Residential
CHURCHES THROUGHOUT THE UK AND THE WORLD THAT HAVE BEEN CONVERTED INTO RESIDENTIAL
St Mary's Church, Hulme, Manchester
Type: Residential
Use: Apartments
Architects: Atelier MB Urban Architects
Photo Credit: Atelier MB website
St George’s Church in Hulme, Manchester, is a Grade II listed building converted by Atelier MB Urban Architects into distinctive residential apartments. Once derelict, the Gothic church was sensitively adapted with three- and four-storey “pods” inserted into the side aisles, preserving its stone exterior, lancet windows, and soaring interior volume. The project successfully balances heritage conservation with modern living, giving one of Hulme’s landmark buildings a sustainable new purpose.
Holy Trinity Church, Torquay
Type: Residential
Use: Luxury Single Dwelling
Architects: Unknown
Photo Credit: Savilles
Video Tour Below:
Holy Trinity Church in Torquay, a Grade II listed Victorian church, underwent two major adaptive re-uses over its lifetime. Originally converted into the Rainbow Fun House, a large children’s indoor play centre, the building suffered extensive damage in a fire that destroyed much of the recreational installation. Following the fire, the church was sensitively redeveloped into a luxury private dwelling, transforming the ruined interior into a contemporary residential space while retaining the historic stone exterior, tower, and key Gothic features. This final conversion stabilised and preserved the structure, giving the former church a long-term sustainable use after both redundancy and disaster.
St Paul's, Denholme
Type: Residential
Use: Single Dwelling Home
Architects: Hawdon Russell Architects
Photo Credit: Hawdon Russell Architects
St Paul’s in Denholme, a Grade II listed mid-19th-century church, was reimagined as a singular private home by Hawdon Russell Architects. To create privacy and outdoor amenity on a site encircled by a still-visited churchyard, the architects removed the roof over the south aisle to form a landscaped courtyard, adding a water feature inspired by the baptismal font and a small bridge across a carp pool to the front door. Internally, the historic volume and fabric were retained wherever possible while contemporary living spaces were inserted with a light touch—an approach that turned a deteriorating landmark into a distinctive dwelling without erasing its ecclesiastical character.
The Lucas, Boston, Massachusetts
Type: Residential
Use: Luxury Apartments
Architects: Finegold Alexander Architects
Photo Credit: Finegold Alexander Architects Website
The Lucas in Boston’s South End is a striking adaptive-reuse project where the shell of the 1874 Gothic stone church (German Trinity Catholic Church) was preserved and re-imagined by architect Finegold Alexander Architects into an eight-storey luxury condominium development comprising 33 residences. The design retained the massive granite and pudding-stone exterior walls and major Gothic openings, while a modern steel-and-glass volume was inserted within and above the historic shell, creating a bold dialogue between old and new. The result is a successful merging of heritage architecture with high-end residential living, ensuring the landmark building remains both relevant and preserved for the future.
St James' Church, Edgbaston
Type: Residential
Use: Apartments
Architects: Astley Towne Developments
Photo Credit: Danielle Hicks/Business Live
St James’ Church in Edgbaston, Birmingham — a mid-19th-century French Gothic parish church designed by Samuel Sanders Teulon — was sensitively converted in 2004 into twelve unique residential apartments by Astley Towne Developments. The conversion retained the church’s imposing external walls, rose window and vaulted internal space, while creating modern duplex homes within the historic shell; the project earned multiple awards including the 2005 Renaissance Award from the Birmingham Civic Society.

